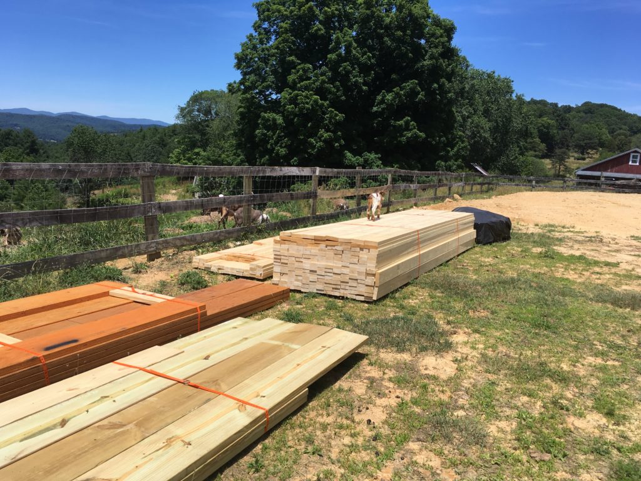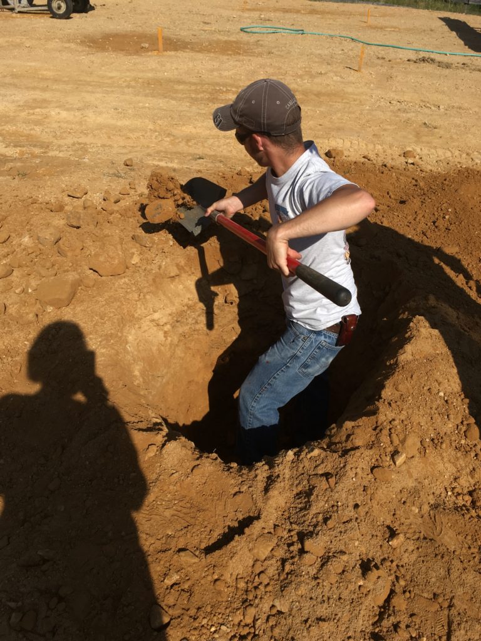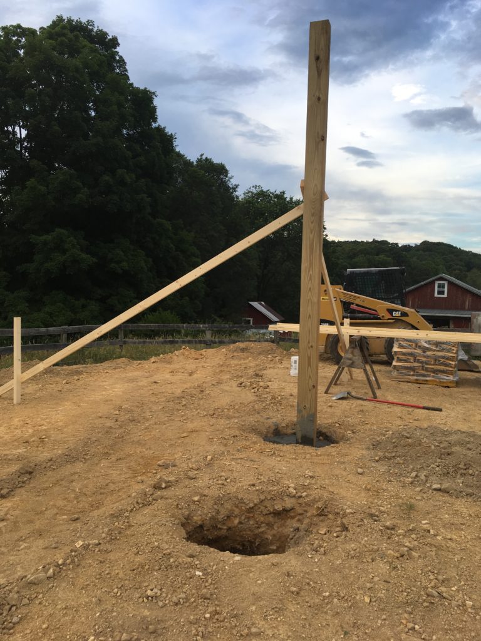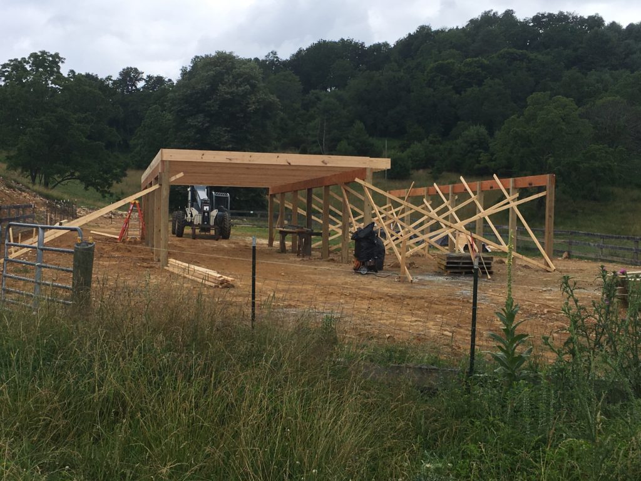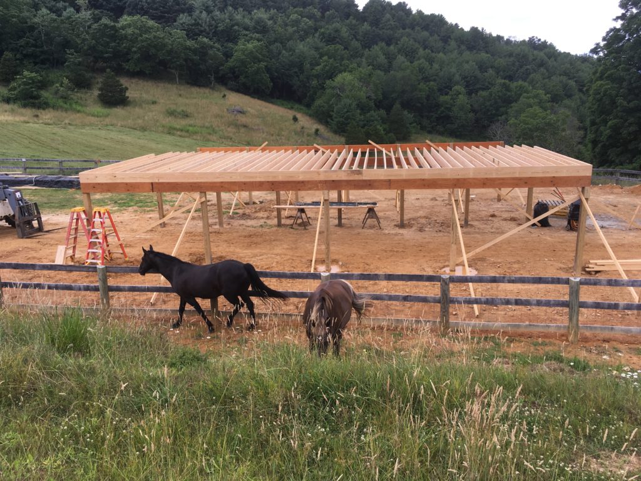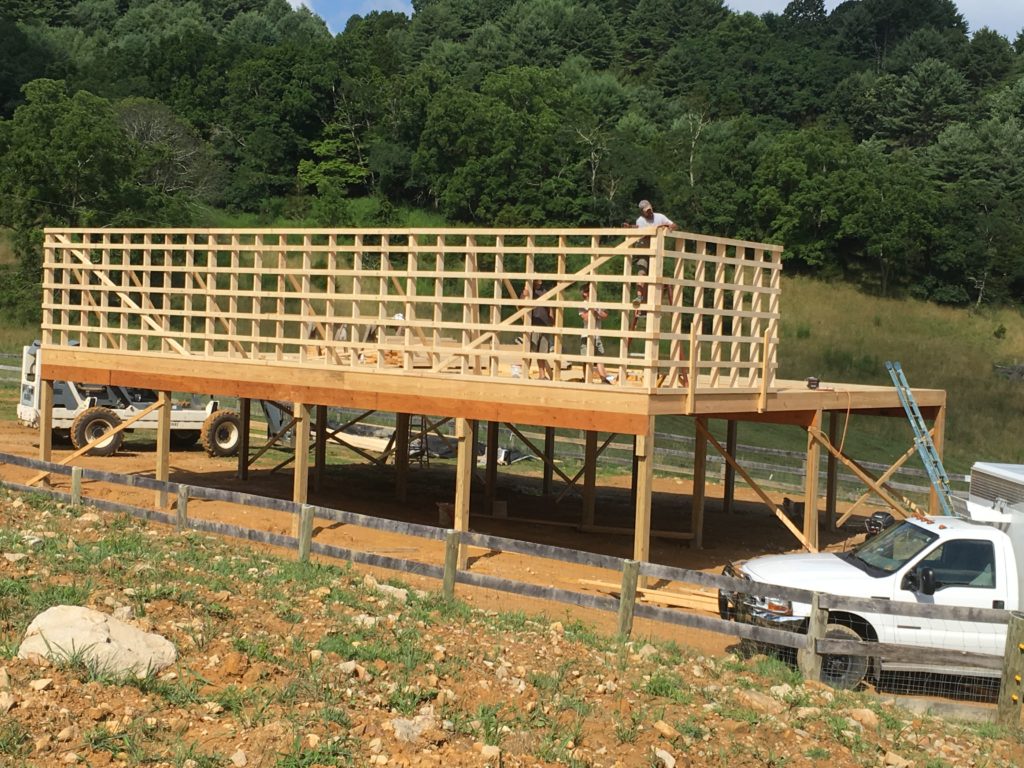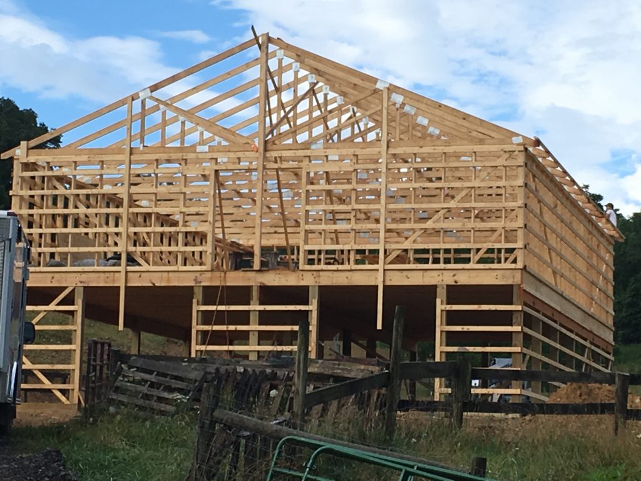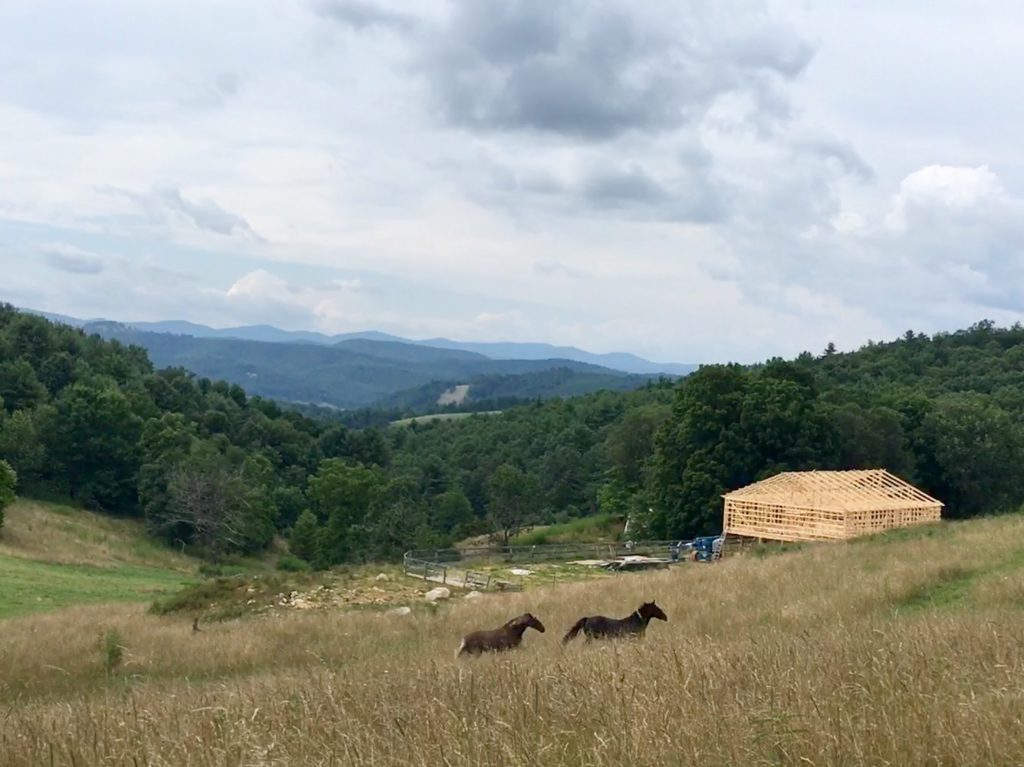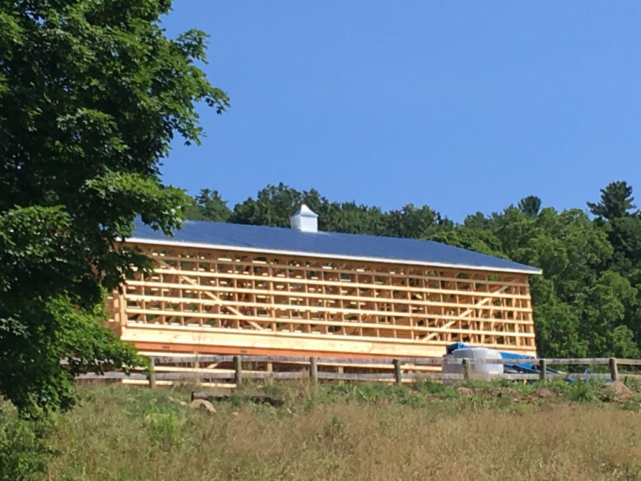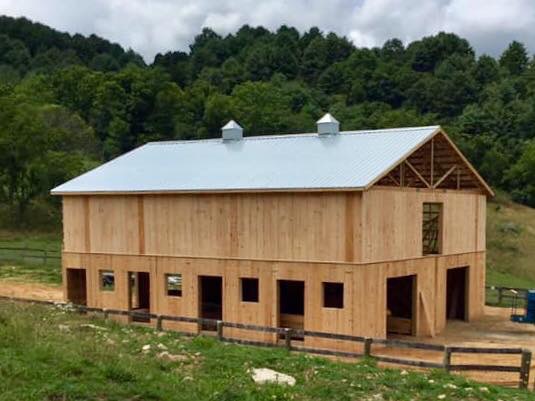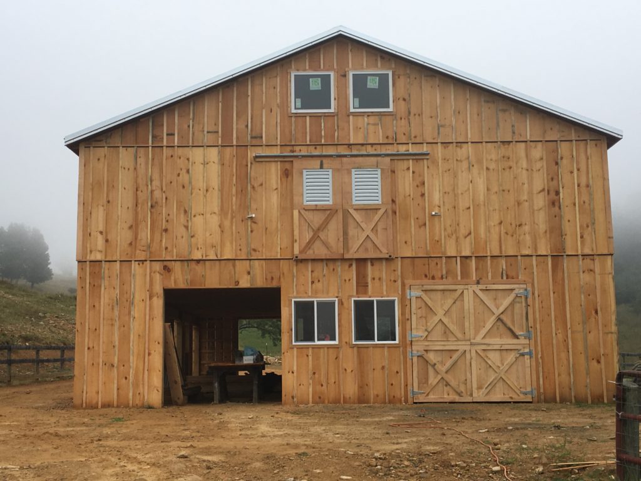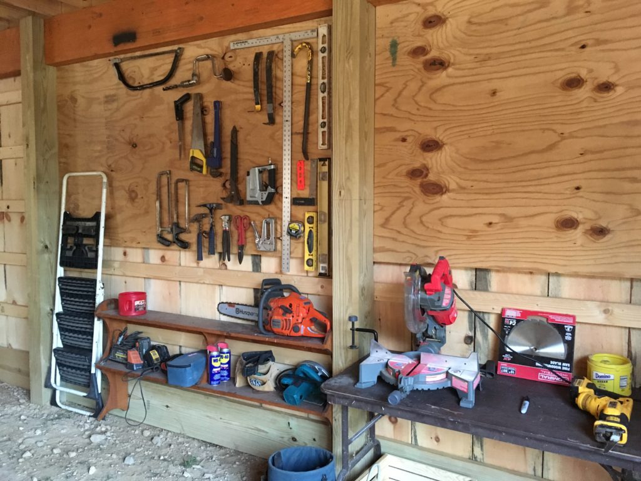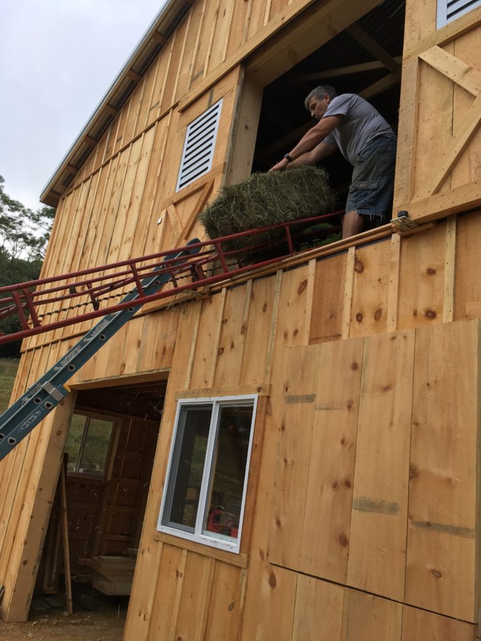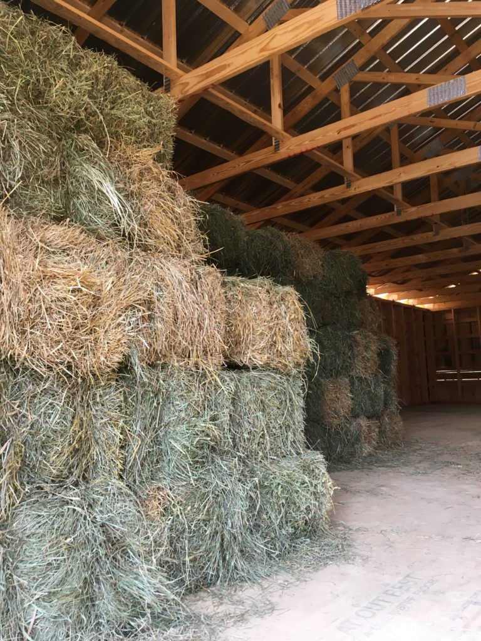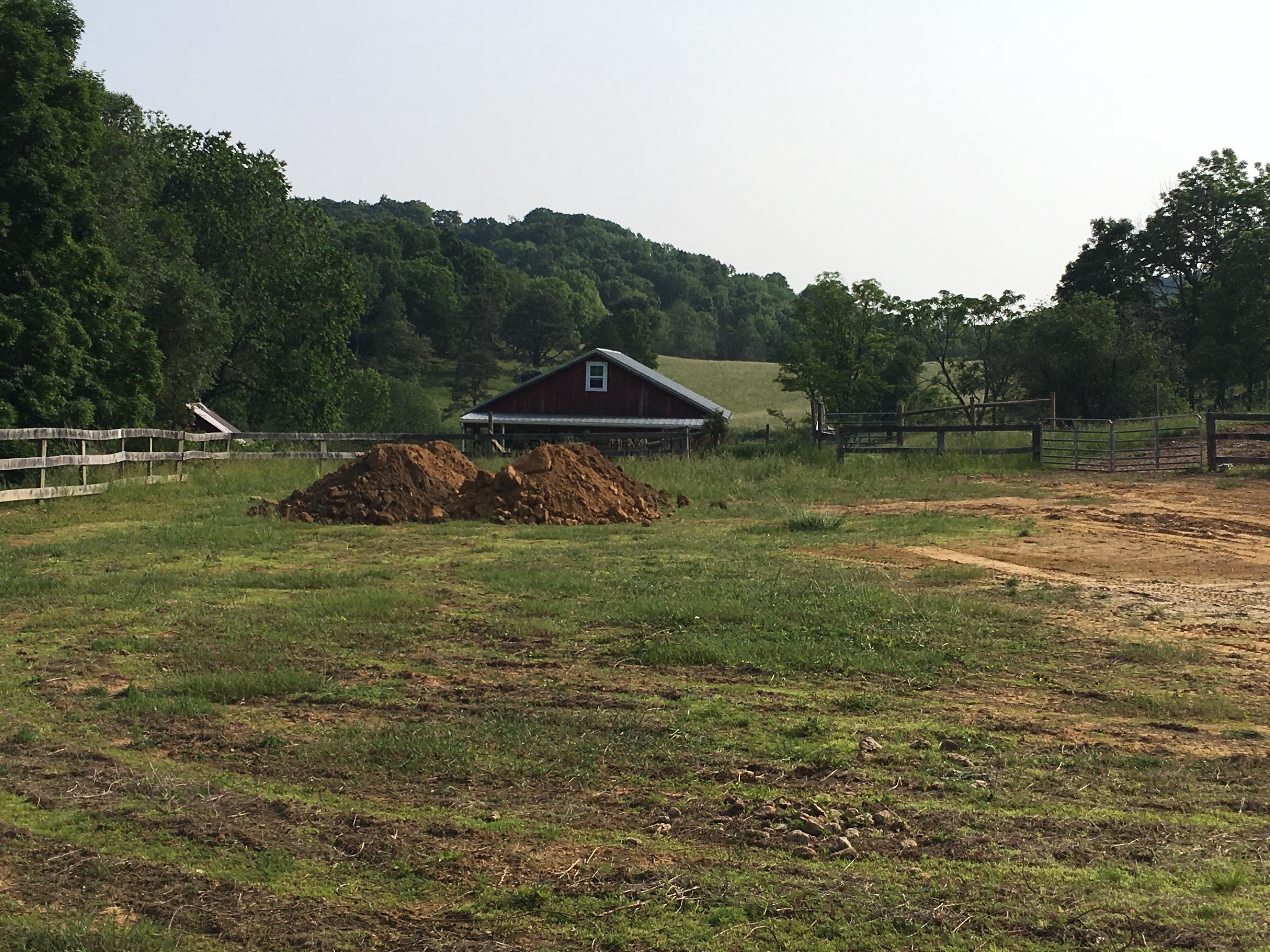
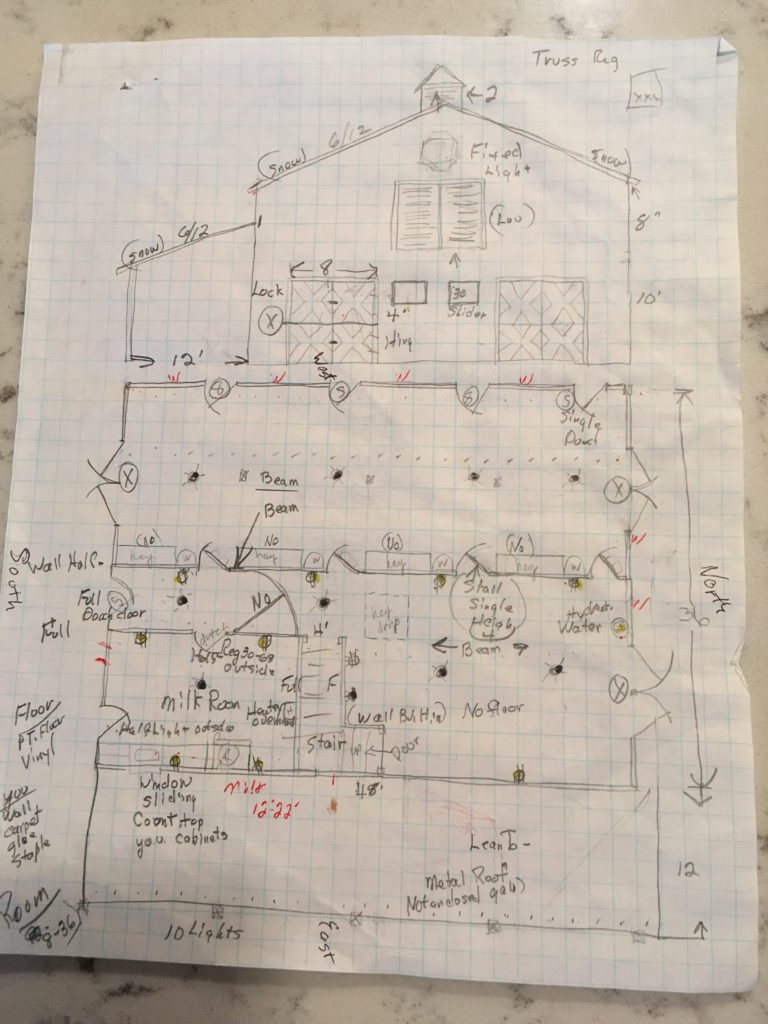
We are breaking ground on our new barn starting Monday. I am beyond excited. It’s going to be a two-story pole barn: 48’ x 36’, with a 48’ x 12’ shed on one side where we plan to park our tractor and truck.
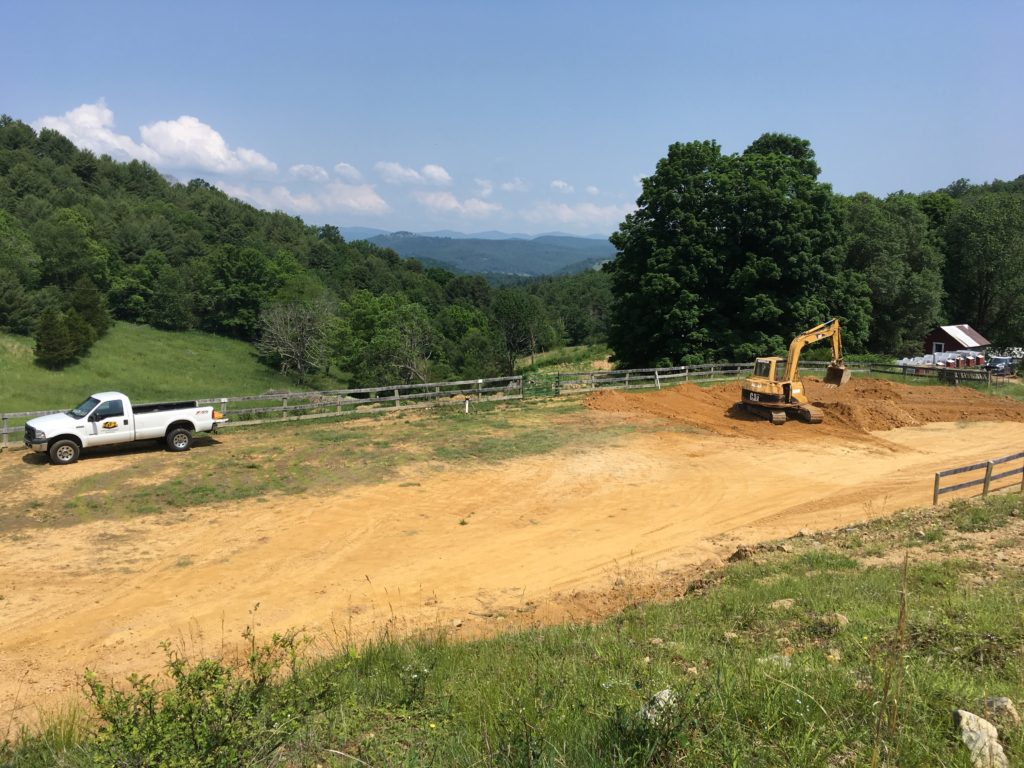
We are building it inside our existing riding ring, that we excavated years ago for horseback riding. With my age and osteoporosis, I don’t ride much any more. But, if the notion takes me, I can ride around this new barn. Meanwhile, the goats will enjoy a large indoor space, a larger outdoor flat space, an incredible view of the mountains, and 30 acres of fields, brush, woods, and terrain. What’s not to love?
In these first pictures in this post are mostly of stuff you’ll never notice when the building is done: my contractor’s copy of our floor plan above, the excavating that we did to make the site level for building (also above), the improvements to the road up to the ring that we had to make so delivery trucks can make it to the site (that’s what all the slate is for), below.
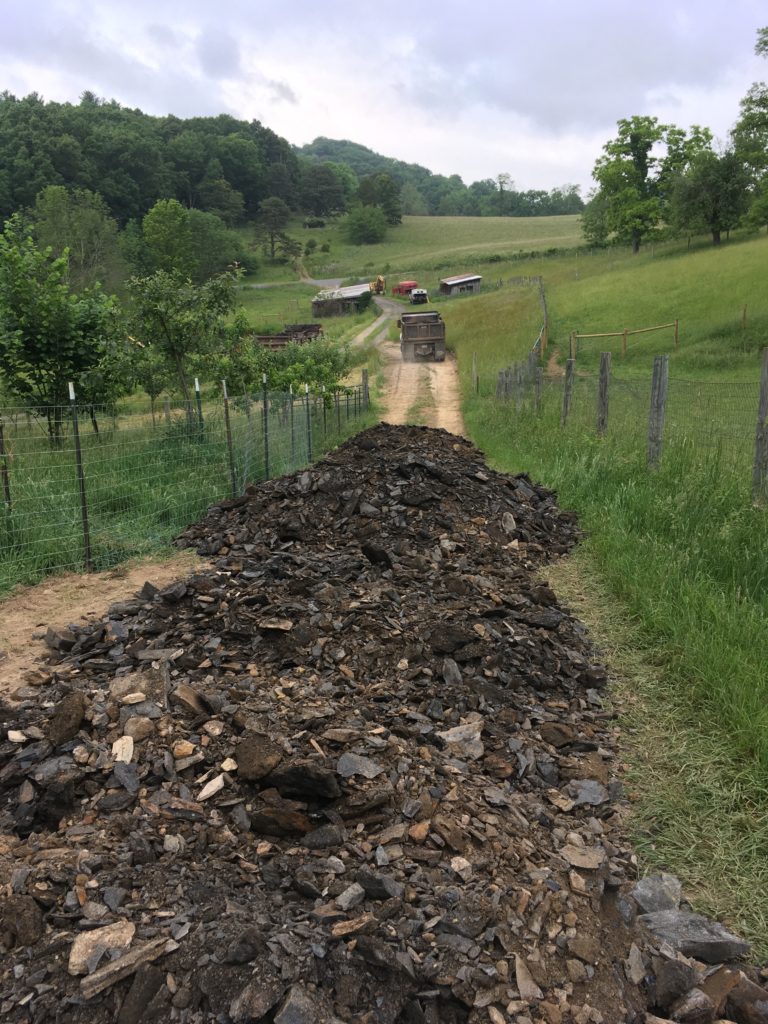
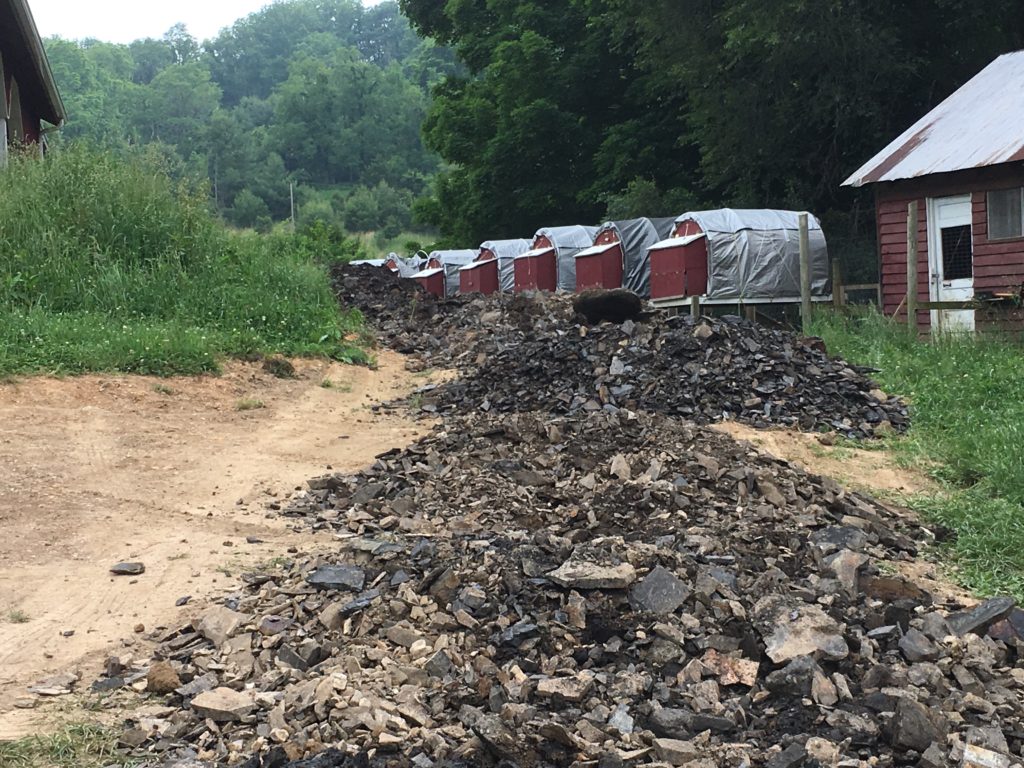
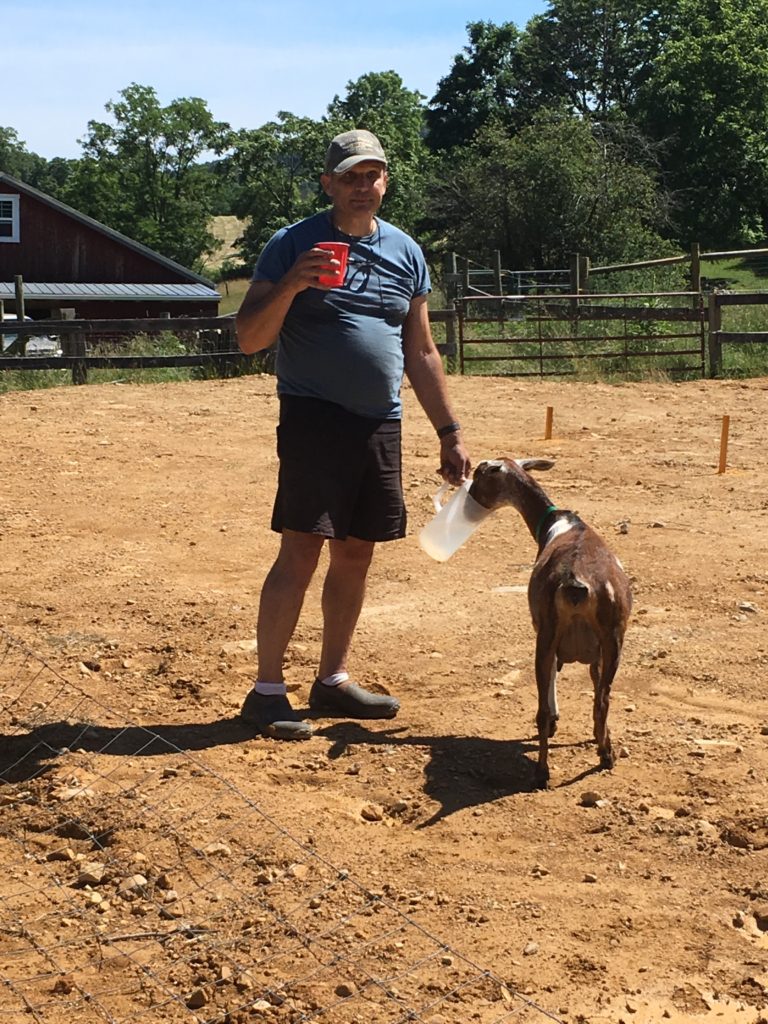
And last (but not least) a picture of a very hot husband who was trying to get a cool drink on a break from putting up temporary fencing to keep the animals out of the construction zone for the summer… but somebody got to his pitcher of water as he was telling me about his progress!
After all the prep work, it was early July when the lumber arrived and things starting looking like there really was a new barn coming! The following pictures summarize the construction, but don’t capture our gratitude for all the skill, craftsmanship, and sweat put in by Chris Lambert.
