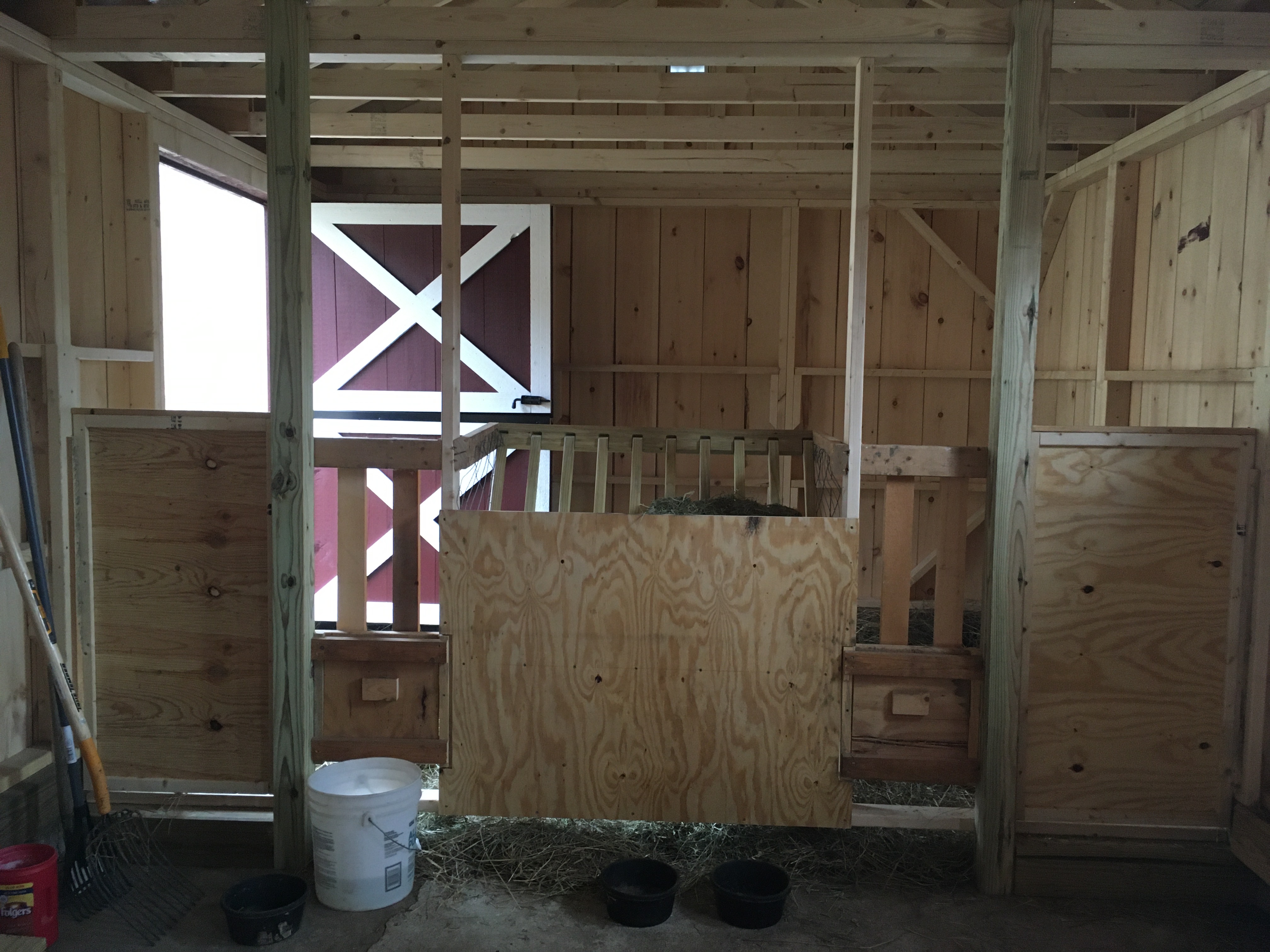
To complete our momentous year of building out our farm, we tore down our sixty-year-old shed and imported a pre-fab building to place on its foundation. This post shares the details of the new Buck House, inside and out!
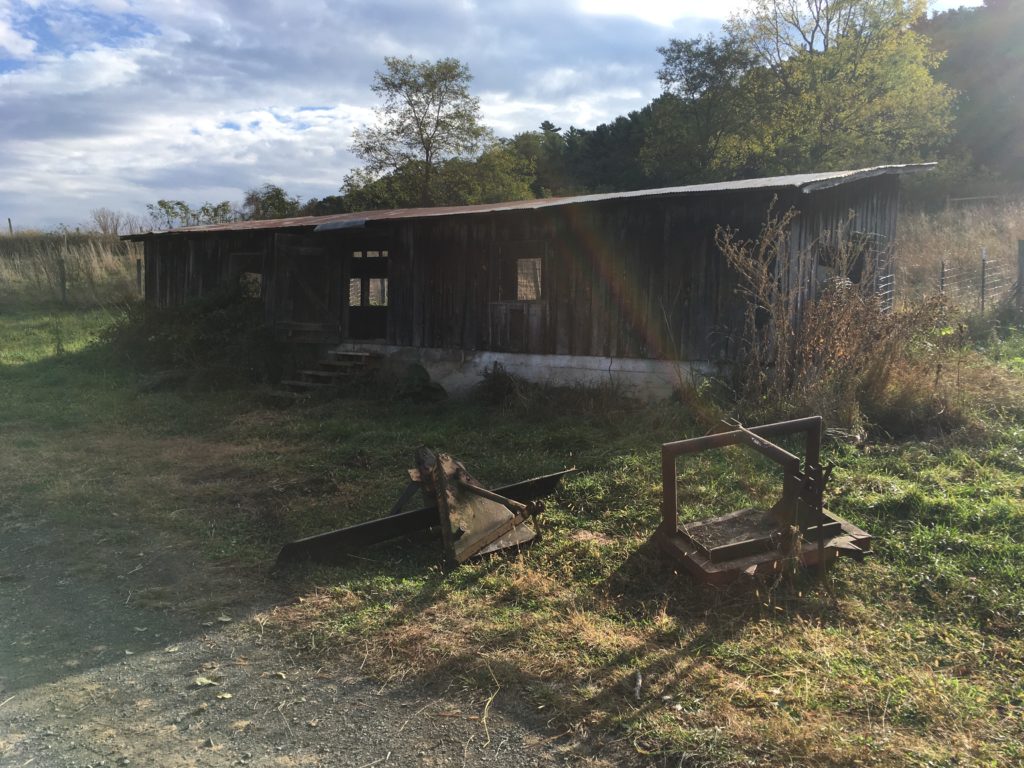
This is the old shed. It was here in pretty much this same condition when we bought the property in 2011 (eight and a half years before this post). The roof leaked, the wood was rotted through, and it was ugly. We called it the Lesser Eyesore –because it sat next to a building in similar shape and three times its size, called (naturally enough) the Greater Eyesore.
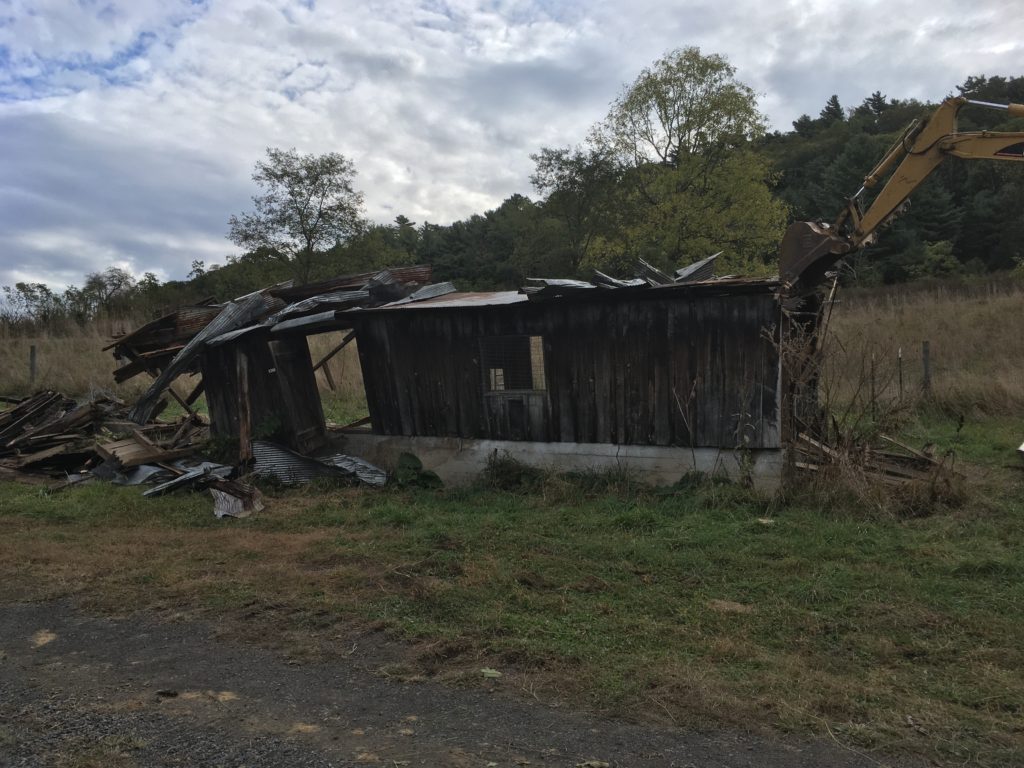
In mid-October, Charlie came and knocked it down in about two hours with his excavator.
After Charlie finished, we were left with a cement foundation which, though not perfectly square or plumb, was good enough to support a new building.
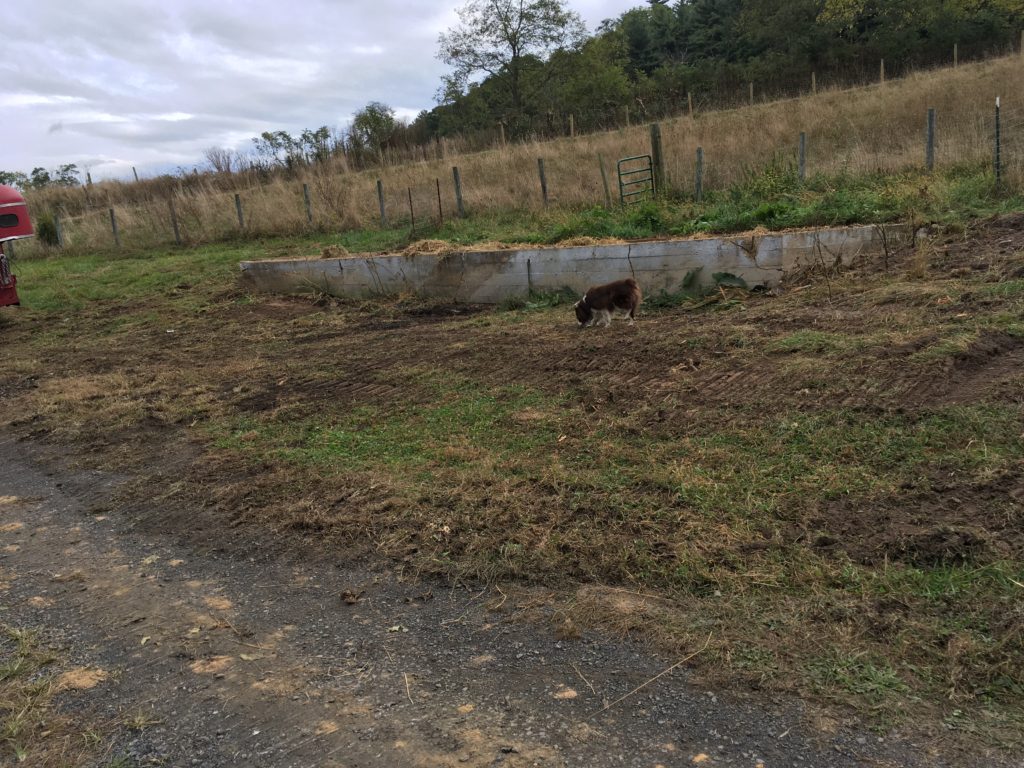
Our bucks had been staying in this shed until recently. So, there was plenty of leftover bedding to remove from the foundation.
We had Jonathan come in with his ‘dozer and scoop dirt out from behind the foundation so that water would drain away from it instead of into it.
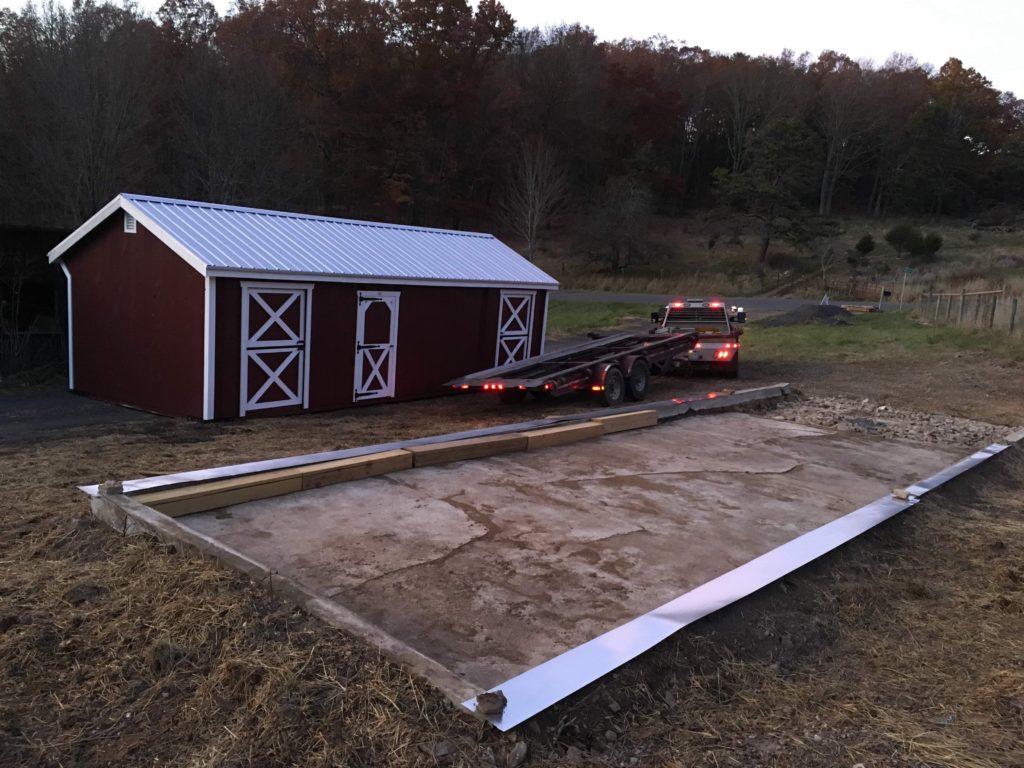
Then we examined it and figured out how to get the new building on it. Finally, on November 4, here came the building (late) at dusk.
In this shot, you see the back of the building. It has two dutch doors on either side, and one man door offset in the middle.
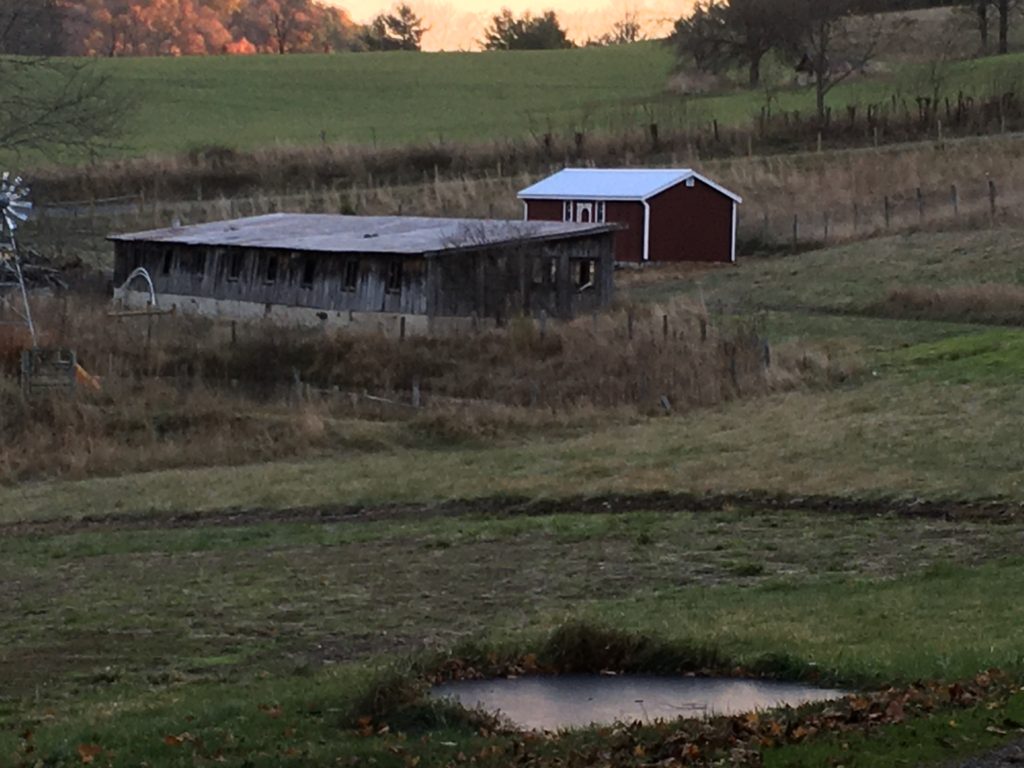
We had to set the building in the dark, but when we awoke the next morning, there it was, next to the Greater Eyesore (which is soon to be torn down as well).
Though the foundation was 40′ long, we elected to only replace it with a 30′ building. It is 12′ wide, just as the old one was.
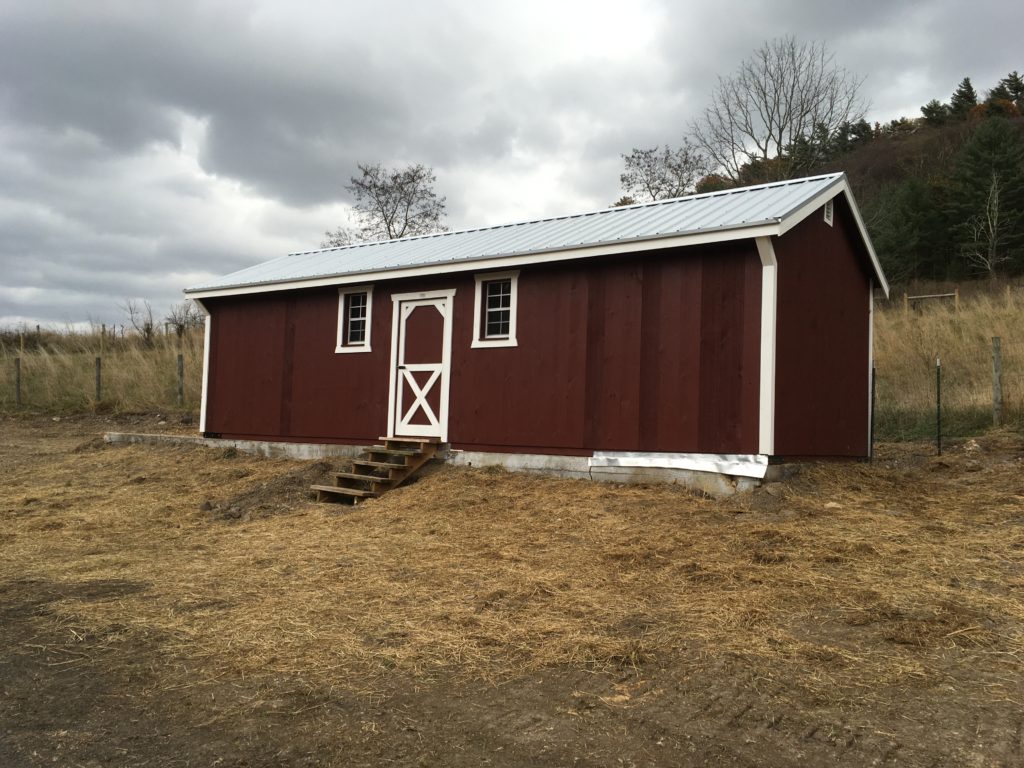
We seeded around it, re-attached the steps up to the front door, and began to go to work on the interior.
The building was only a shell when it came. Our friend Kenny implemented my design for the interior. He did a great job. Let me explain to you what you’re looking at in the next shots.
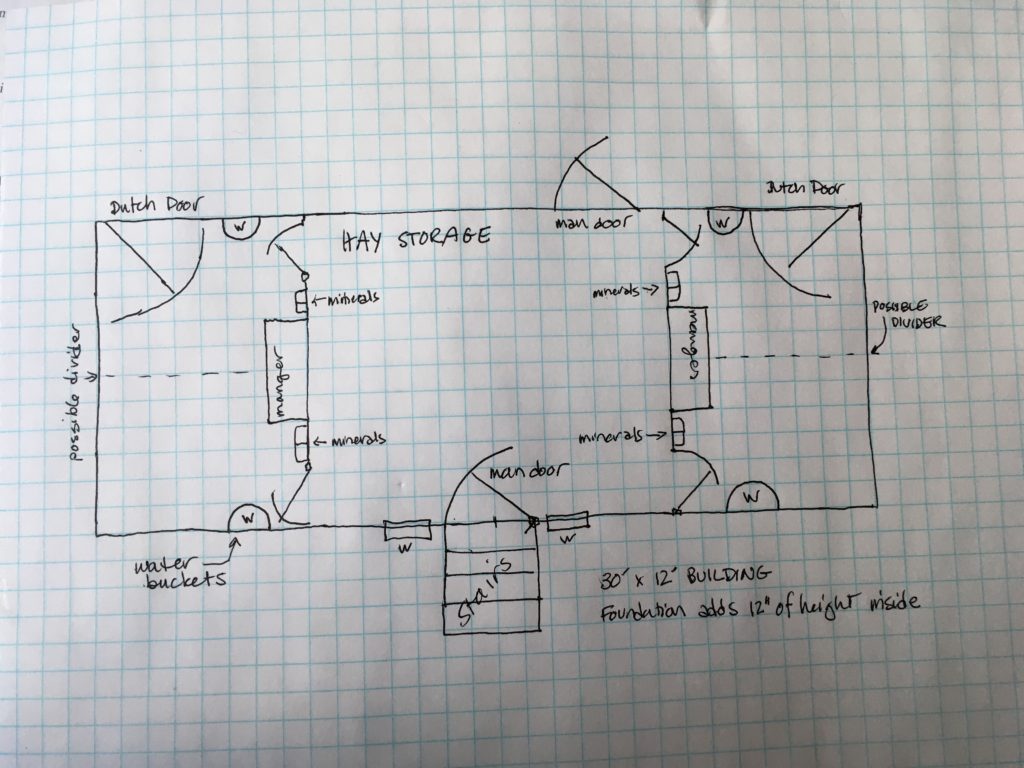
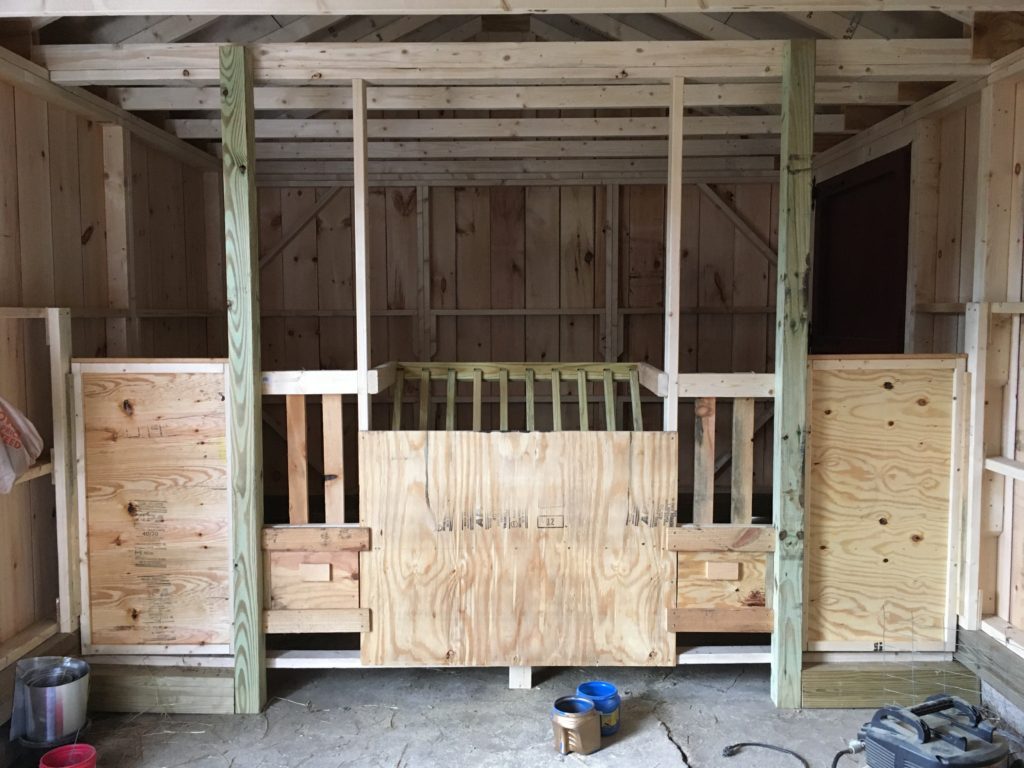
We currently are at capacity for bucks. We have two pairs: a younger set and an older set. They will be rotated through as our herd becomes saturated with their genes.
The buck house is designed to house four bucks, either in pairs or singly, depending on their ages and health needs. Above is pictured the floor plan; at the right is a picture of the left side as you face the buck house.
Stall Features
Each of the end stalls are 9′ x 12′. Each cozily houses two full grown Mini Nubian bucks each. The bucks go in and out of the dutch door at the back of the building.
In between these stalls, inside, is the human area that we call “the Lobby.” This 12′ x 14′ area is where we keep feed, minerals, mucking equipment, tools, meds, a milk stand for hoof trimming or restraining a buck, and hay. Daily, I can feed, give minerals/baking soda, and hay without entering the stalls at all. To give water, I open one of the doors inwards, and it becomes a shield of sorts between me and the animal within as I give water. This is very handy for when the boys are in rut!
These two end stalls each have a central manger, flanked by two mineral dish inserts (lower) and panels above for viewing (we can see in; they can see out). Then, on either side, there are doors that open in.
If desired, because of fighting or health issues, or unequal sizes of animals, we want to divide them further, we can split the above stalls from front to back down the middle of the manger, creating two separate stalls on each end: four in all. The split stall pictured on the up top would let the buck on the right directly into the field, but the buck on the left would need to come through the Lobby and out into his field.
Thus, this house gives us 2-4 stalls, depending on our needs. We have no power out in this shed, so I purchased some rechargeable, batter operated, LED closet lights that are motion activated for winter feeding in dark hours. So far, we are loving this new Buck House!